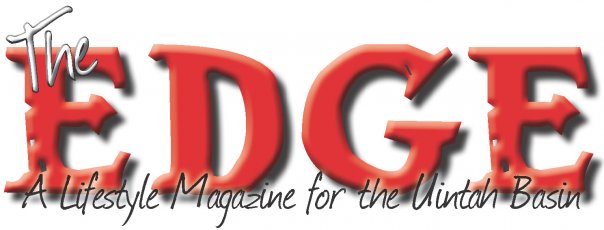By: Cecilia Mitchell, NPS
Dinosaur National Monument is well-known for ancient dinosaur bones. Protected by a magnificent quarry hall for half a century, visitors delighted in the site of over 1500 dinosaur bones. However, some visitors also noticed ominous cracks in the visitor center walls. Because the original building sat on unstable ground, the park's most famous ancient resource has been off limits for almost five years. This will soon change. Two buildings—the quarry exhibit hall and a new visitor center—are under construction. When the project is completed the public will again be able to view the dinosaur bones. The $13 million project is funded by the American Recovery and Reinvestment Act. Construction began in March 2010 and both buildings are expected to be completed and opened to the public in fall 2011.
The Quarry
The quarry exhibit hall has a headline-grabbing history. Built in 1957, it houses the 150 foot-long quarry rock face, where more than 1,500 ancient dinosaur bones are exposed. The quarry provides one of the best windows onto what dinosaur life was like 149 million years ago. The building gained renown for its modernist architecture and, with its pink butterfly roof and walls of windows, became an icon of Dinosaur National Monument. The quarry exhibit hall protects the exposed fossils and provides shelter for visitors. The glass walls flood the rock face with natural light that highlights the bones and allows visitors to see the rock face outside the hall where more fossils may yet hide.
But the ground beneath the building is—literally—moving. The exhibit hall sits on the Morrison Formation which is made mostly of moisture-loving bentonitic shale. Bentonite expands when it gets wet. Just as a dry sponge will puff up when dipped in water then shrink as it dries, bentonite stretches and contracts with as weather changes. In the 1950s, with an imperfect understanding of the dynamic geology at the fossil site, architects and planners did not fully appreciate the structural stresses that bentonite would put on their new building. Over the years the building moved up and down ever so slightly with the weather. Cracks in the quarry visitor center walls appeared, foreshadowing the inevitable. In July 2006, park management closed the quarry exhibit hall for the safety of visitors and park staff.
Correcting these safety issues is the primary purpose of the current rehabilitation. To accomplish this, construction crews will install specially engineered columns called micropiles that extend deep to a layer of bedrock. Bentonite at the quarry site will continue to expand and contract but the building will no longer be affected.
To preserve the character of the original structure, the iconic butterfly roof, steel support columns, and walls of glass remain. Efficient, low emissivity (low-e) glass will help to moderate the temperature in the quarry, keeping heat in during the winter and out during the summer.
Protecting the fossils in the quarry face during the rehabilitation was critical. A worker's hammer falling from above could spell disaster for the multi-million year old specimens. To shield the bones, a scaffold and truss system was built. Inside the scaffold are several layers of protective material—a fire blanket, two layers of plywood, a layer of steel, a two-inch layer of foam, and a mesh net. The entire structure is covered with a plastic moisture barrier. This should protect the park's most famous resource until construction is complete.
The Visitor Center
With a name like 'Dinosaur,' the monument's main attraction is obvious—but that name obscures the many other resources that the monument offers: deep river canyons, whitewater rafting, wildlife, colorful geology, brilliant night skies, and 10,000 years of human history. Exhibits will introduce visitors to these lesser known dimensions of Dinosaur National Monument. The visitor center will offer expansive views, a bookstore, and a multipurpose room where visitors can watch an orientation film. Just outside the center, visitors will board a shuttle to the quarry exhibit hall or access the Fossil Discovery Trail.
Both the quarry exhibit hall and the visitor center were designed to achieve a LEED (Leadership in Energy and Environmental Design) rating. In addition to the low-e glass, many recycled materials were used. Exterior stonework, salvaged from the demolition of the old visitor center, is reused at the new visitor center. Wood from the quarry exhibit hall was also salvaged. A recycled train car platform will serve as the bridge connecting the parking area to the new visitor center.
In 1958, shortly after the quarry exhibit hall opened to the public, Dinosaur's then-superintendent, Jess Lombard, reported that public reaction to the building had been "most favorable" and the park staff were "justly proud" of the new building. Perhaps in 2011, the rehabilitated quarry exhibit hall and new visitor center will merit similar sentiments.
To follow the progress of the construction, visit
http://www.nps.gov/dino/quarry-visitor-center-update.htm

No comments:
Post a Comment